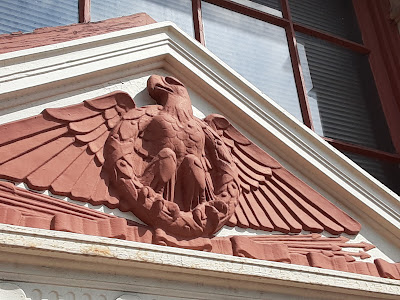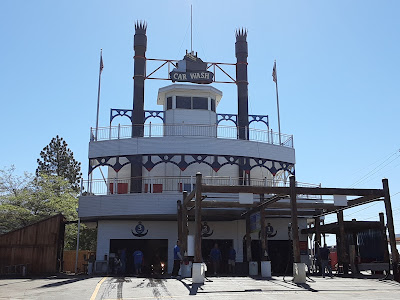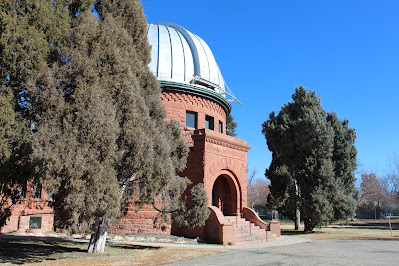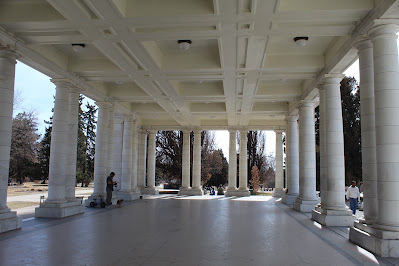Probably most folks wouldn't consider a post office to be a destination when visiting a place. However, if you are someone interested in history, you might want to stop by for a quick look at the historic post office in Englewood. It's not like going to an amusement park or something...but there are a few interesting things to see.
The post office was built in 1938 as a New Deal construction project. Up until then, Englewood's mail came through Denver, but the suburb was growing rapidly and in need of its own services. It was the first federal building constructed in Englewood. A big groundbreaking event took place in 1937, complete with speeches and a performance by the Englewood High School Marching Band.
Beyond the classic architecture of the building itself, the most unique feature of the post office is the mural in the lobby. Once upon a time, many post offices had murals but they are tough to find now. Very few still exist, and even fewer exist in their original locations.
The mural was created by Boardman Robinson, who is considered by many to be the founder of the American mural movement. This is his only post office mural and one of only three of his murals that still reside in their original locations. The mural is called Colorado Stock Sale. It was completed in 1940 and is actually based on the artist's second idea for the piece. The sketches submitted for the first were deemed too "frivolous."
The US Postal Service decided to close the Englewood post office in 2010, but the outcry from the community caused a quick change of plans. Eventually, the building ended up on the National Registry of Historic places.
This historic structure, and its historic mural, are located at 3330 S Broadway in downtown Englewood.




















































